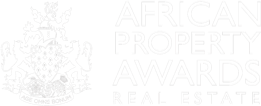R3,995,000
Monthly Bond Repayment R43,294.10
Calculated over 20 years at 11.75% with no deposit.
Change Assumptions
Calculate Affordability | Calculate Bond & Transfer Costs | Currency Converter
R1,650
R3,419
3 Bedroom home in a Secure Estate in Farrarmere!
EXQUISITE, LUXURY living at its best...
Situated in the heart of Farrarmere, in a Sought After Estate. This property is a dream for any family that loves Seamless and Elegant living spaces.
Featuring state of the art appliances and the finest finishes, this home will provide you with a quality lifestyle as well as comfortable living.
The floor plan is Architecturally designed and offers a beautiful staircase that wraps around both sides as you enter.
An open plan Lounge, kitchen and indoor entertainments area, with large stacking doors that provide plenty natural light. A large lounge that offers all the space for a family to enjoy whilst you catch up and entertain.
The kitchen offers both style and Functionality with beautiful modern finishes. Stacking windows that flow from the kitchen counter tops and spill into the garden where meals can be enjoyed together. The Scullery and pantry welcome additional storage whilst there is an abundance of counter top space.
Its Offers a Jacuzzi room, currently altered into another bedroom. Which can be used as either or.
As you enter the Garden from the Entertainment area, you are greeted with a pebble stone seated area, with beautiful greenery surrounding the garden, leading to a study with its own bathroom.
Upstairs hosts 3 Sizable bedrooms with built in cupboards. A jack an Jill bathroom accompanying the 2 bedrooms with a balcony where you can enjoy the views of the estate.
The Master bedroom is Truly an escape, with its own Pajama lounge and coffee station, walk in closet and en-suite bathroom. The balcony off the master is the perfect getaway, which is an ideal place to relax and enjoy a cup of coffee in the morning with a water feature that will ensure a peaceful and tranquil environment.
Special Features Include:
- 3 Bedrooms with built in cupboards
- 3 Bathrooms
- Heated towel Rails
- A guest bathroom downstairs
- A Study
- Large lounge, kitchen and entertainment areas, all open plan.
- A Scullery as well as a Pantry
- Autrium / Indoor Garden
- Linen Cupboard
- Built in braai
- Gas Fire Place
- High Quality CAT 5 Network cabling
- Miele Appliances
- Double Automated Garage with built in cupboard space
- Wifi ready
- Cameras
- The Entire property is North Facing
The luxury of being in an Estate like this offers a clubhouse to enjoy when hosting functions, a warm sense of community whilst offering you security and piece of mind.
The Sheer Architecture and customized windows on this property will leave you in Awe of its design.
Close to all major routes, schools, hospitals and eateries.
Don't hesitate to contact me today for your exclusive viewing of this Magnificent home!
Features
Interior
Exterior
Sizes
Get Email Alerts
Sign-up and receive Property Email Alerts of Houses for sale in Farrarmere, Benoni.
Disclaimer: While every effort will be made to ensure that the information contained within the Kingstons Real Estate website is accurate and up to date, Kingstons Real Estate makes no warranty, representation or undertaking whether expressed or implied, nor do we assume any legal liability, whether direct or indirect, or responsibility for the accuracy, completeness, or usefulness of any information. Prospective purchasers and tenants should make their own enquiries to verify the information contained herein.








