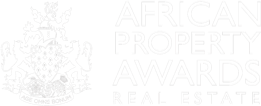R1,980,000
Monthly Bond Repayment R21,457.40
Calculated over 20 years at 11.75% with no deposit.
Change Assumptions
Calculate Affordability | Calculate Bond & Transfer Costs | Currency Converter
R2,553
Harmony Haven: A Spacious Family Home with Dual Independent Flatlets in Prime Location
Welcome to the perfect family home!
Presenting a splendid 3-bedroom residence with 3.5 bathrooms, situated in a highly coveted neighborhood. This expansive home encompasses all the essential features for a lifestyle of luxury and comfort.
Enter and embrace the welcoming ambiance of two expansive living rooms, ideal for hosting guests or cherishing precious moments with your cherished ones. The entertainment area provides a designated space for gatherings, fostering the creation of enduring memories.
This exceptional property also includes two separate flatlets, each serving a unique purpose. The first flatlet offers two cozy bedrooms, ideal for accommodating family or guests. Meanwhile, the second flatlet features a charming single bedroom, perfect for a home office or personal space.
Explore the expansive allure of this generously spacious flatlet, featuring its own dedicated parking space and a private entrance. This multifunctional space offers a unique prospect, serving as a potential source of additional income or providing a comfortable residence for the owners' parents.
A dual garage offers abundant parking and storage possibilities. The strategic positioning and layout of this corner property have been thoughtfully designed to provide abundant secure additional parking right outside the premises.
Discover the enchanting allure of the meticulously landscaped garden, a true testament to natural beauty and meticulous design. The lush greenery, vibrant blossoms, and thoughtfully arranged foliage create a captivating backdrop that complements the overall aesthetics of the property. Nestled within this verdant haven is a breathtaking swimming pool, seamlessly integrated into the landscape. The pool, adorned with its glistening waters, becomes a focal point, inviting you to unwind and immerse yourself in a serene and picturesque setting. This harmonious blend of nature and leisure makes the garden not just beautiful but a captivating retreat, where every glance reveals a new facet of its charm.
The pool area is unequivocally designed for relaxation and stress relief, providing an abundance of opportunities for both leisurely repose and joyful entertainment for children. With its tranquil ambiance and thoughtfully arranged amenities, this space serves as a dedicated haven for unwinding, creating a serene escape where adults can decompress and children can engage in ample entertainment, ensuring a harmonious blend of tranquility and joyful activity.
This property features a borehole and a state-of-the-art irrigation system, guaranteeing the perpetual vibrancy and lushness of your garden throughout every season.
Thoughtfully crafted with your comfort as the focal point, this residence seamlessly blends practicality and elegance, striking a harmonious balance. Exquisite precision in detailing, coupled with a seamlessly flowing layout, imparts a heightened sense of sophistication to the overall ambiance.
Delve into the exquisite charm of parquet flooring, where the meticulous arrangement of individual wood pieces forms an intricate and visually stunning pattern. The exclusive feature of parquet flooring gracing specific areas radiates beauty and sophistication, as the interlocking patterns create a seamless tapestry of warmth and character. The unique textures and natural grains of the wood contribute to an ambiance of timeless elegance, making each step a tactile and visual delight. This artisanal flooring choice not only elevates the aesthetic appeal but also adds a touch of refined luxury to the designated spaces, turning them into inviting and captivating areas within your home.
This residence stands as an ideal family home, boasting a brilliant layout and the seamless flow characteristic of a warm family environment. While certain areas may benefit from modern upgrades in finishes, it's not an imperative requirement. The home exudes a charming quality, making it a cherished and enduring abode for any family.
Features
Interior
Exterior
Sizes
Get Email Alerts
Sign-up and receive Property Email Alerts of Houses for sale in Lakefield, Benoni.
Disclaimer: While every effort will be made to ensure that the information contained within the Kingstons Real Estate website is accurate and up to date, Kingstons Real Estate makes no warranty, representation or undertaking whether expressed or implied, nor do we assume any legal liability, whether direct or indirect, or responsibility for the accuracy, completeness, or usefulness of any information. Prospective purchasers and tenants should make their own enquiries to verify the information contained herein.







